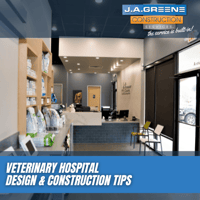Designing an optometry office requires careful consideration to ensure a functional and inviting...
Veterinary Hospital Design and Construction Tips









Designing and constructing a veterinary hospital requires careful planning and consideration to create a space that is not only functional but also conducive to the well-being of both pets and their owners. In this blog post, we will explore essential tips for veterinary hospital design and construction, covering aspects such as building a project team, costs, location, space size, and planning for future growth.
Building a Project Team:
Creating a successful veterinary hospital starts with assembling the right project team. Veterinary-specific expertise is crucial at every stage. Here are key team members to consider:
- Veterinary Specific Lenders: Work with lenders familiar with the unique needs and challenges of veterinary practices. They can offer financial solutions tailored to the veterinary industry.
- Realtors: Engage real estate professionals experienced in veterinary facility transactions. They can help you find locations with the right zoning and infrastructure for a veterinary hospital.
- Designers: Choose designers who are experienced understand the specific requirements of veterinary spaces. They can optimize the layout for efficient workflow and a calming atmosphere.
- Construction Team: Select contractors experienced in veterinary hospital construction. They should be familiar with the installation of specialized equipment and the incorporation of veterinary-specific features.
Costs:
Understanding the costs involved is crucial for budgeting and financial planning. Consider the following cost factors:
- Construction Costs: Estimate the expenses associated with building the structure, including materials, labor, and permits.
- Equipment Costs: Budget for specialized veterinary equipment, such as examination tables, surgical tools, and diagnostic machinery.
- Operational Costs: Anticipate ongoing operational expenses, including staffing, utilities, and maintenance.
Location:
Choosing the right location is pivotal for the success of a veterinary hospital. Consider the following factors:
- Accessibility: Ensure easy access for pet owners, with ample parking and proximity to residential areas.
- Zoning Regulations: Check local zoning regulations to confirm that the chosen location allows for a veterinary facility.
- Competition: Evaluate the presence of other veterinary clinics in the area to identify potential competition.
Space Size:
The size of the veterinary hospital should align with the anticipated caseload and services offered. Consider:
- Examination Rooms: Allocate sufficient space for examination rooms equipped with the necessary tools and technology.
- Waiting Area: Create a comfortable and welcoming waiting area for pet owners.
- Treatment Areas: Design dedicated spaces for treatments, surgeries, and diagnostic procedures.
Design and Planning for Growth:
Anticipate future growth and adaptability in your veterinary hospital design:
- Flexible Layout: Design a layout that can accommodate changes in technology, services, and workflow.
- Expandability: Plan for potential expansions to add more examination rooms or services as the practice grows.
- Technology Integration: Incorporate scalable technology solutions to stay current with advancements in veterinary care.
Building a veterinary hospital is a significant undertaking, but with careful planning and the right team, it can lead to a successful and thriving practice. By focusing on the project team, costs, location, space size, and growth planning, veterinarians can create a space that prioritizes the well-being of animals while providing top-notch veterinary care.



.png?height=200&name=Design-Build%20Process%20(1).png)
To start the process of design and construction contact J.A. Greene Construction Services, a trusted partner in bringing veterinary hospitals to reality.